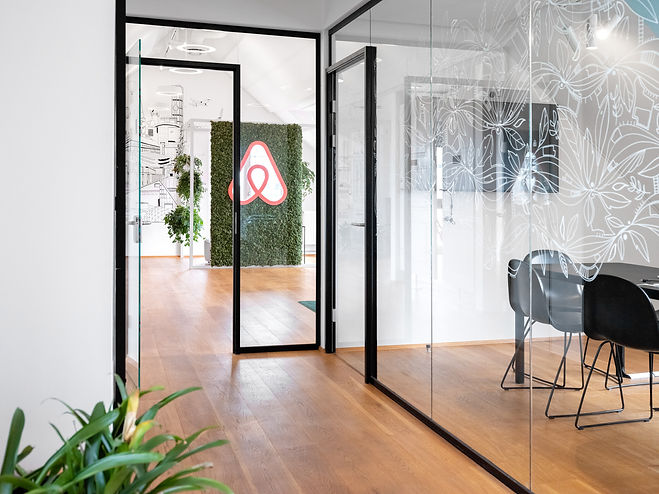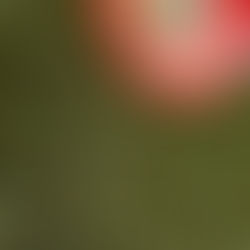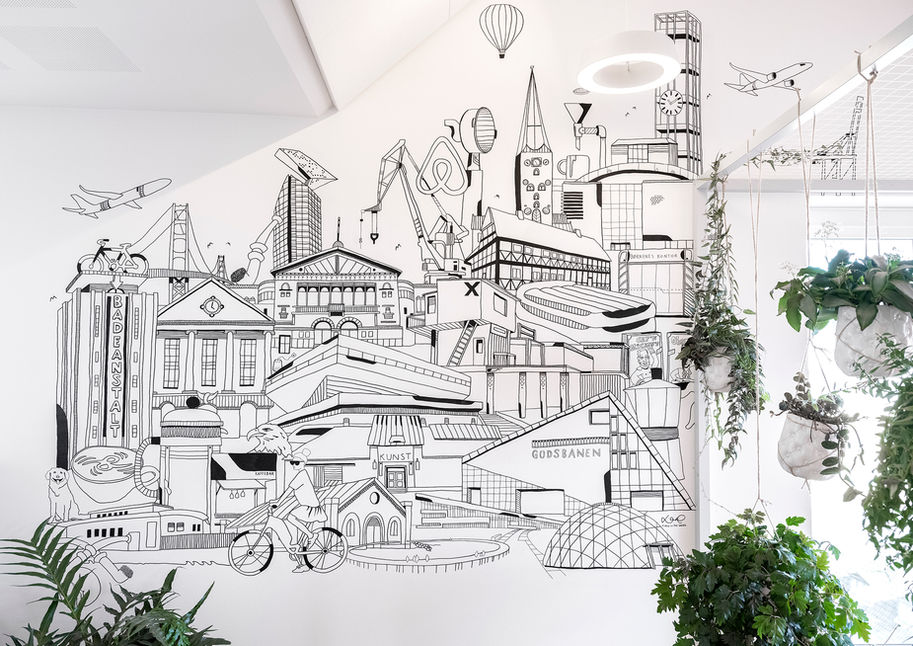
MULTIFUNCTIONAL OFFICE FURNITURE
"We chose Modus as there was a visible common thread in their creative idea and the whole project was presented from a realistic financial point of view. You quickly got the feeling that they were skilled people and that the customer was at the center.
Throughout the project, we have had very good cooperation and good chemistry with Modus, and we have only experienced the project positively, where deadlines have been met."
- Customer: Mette (we must not write down the brand name)
CUSTOMER
Must not appear
YEAR
2019
CONTRIBUTION
Design
Concept
3D visualization
Project Management
Production
Implementation
An innovative solution that customers remember
MODUS has set up the Danish office for one of the world's biggest brands. We were lucky enough to win the competition because of our solution and creativity.
The layout gives the employees the opportunity to stay in different zones, including: reflection, brainstorming, meeting, activity and collaboration.
It is important for the company that the local islet (Århus) is linked with the original brand history (San Fransisco).
MODUS has developed a solution that has created the framework for a more flexible workplace. An innovative solution - which gives the company room for creativity and efficiency - and which the customers in the house remember.
MODUS was chosen for the task based on presented ideas, thoughts and designs, including creating these zones, which link to a story in a work of art that merges Aarhus with the company's head office in San Francisco. The logo itself, which is made into a maintenance-free moss wall, creates eye-catching, shielding and good acoustics. Everything has a multi-functional value.
In order to incorporate the company's core competence in the mediation of private homes, two front doors were transformed into partitions and whiteboards. In addition, several special solutions have been made in the office.
MODUS was also responsible for project management, production and
implementation of the office.

We chose Modus as there was a visible common thread in their creative idea and the whole project was presented from a realistic financial point of view. You quickly got the feeling that they were skilled people and that the customer was at the center.
Throughout the project, we have had very good cooperation and good chemistry with Modus, and we have only experienced the project positively, where deadlines have been met.
Mette
We must not list brand names





















